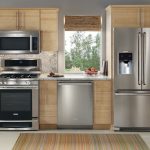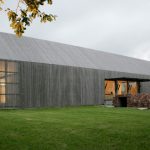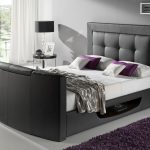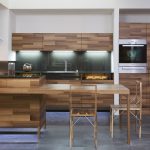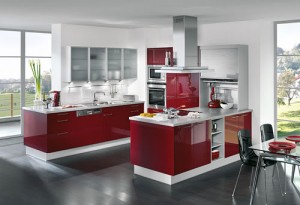
The kitchen has often been referred to as the heart of the home and is most likely, one of the most utilized rooms by you and your family
The kitchen has often been referred to as the heart of the home and is most likely, one of the most utilized rooms by you and your family! When considering a remodeling or redesign project for your kitchen, it is important to keep in mind what your kitchen is used for…simply cooking and baking? Or maybe you dine, study, or host game-nights there. What you intend on utilizing this space for will dictate what type of materials are best suited for you and your home.
Although modern kitchens are usually thought of as high-tech, sophisticated, and expensive – the defining factors of this “modern” look are a little broader. Modern kitchens can be defined by how well they combine design, practicality and functionality and also by how they make a positive impact on our modern lifestyle using purposeful appliances and features.
Following the trend of modern home design, many of these kitchens are integrated with areas of the house such as the dining room and living room and end up turning into spaces for those who love entertaining friends and gourmet cooking.
Modern does not automatically mean contemporary, although it can. Victorian, Renaissance and Traditional styles were contemporary to their time periods. Contemporary styles can be used for designing modern kitchens. A modern kitchen utilizes the most trendy appliances, cabinetry, designs and conveniences. The design shouldn’t compromise the style – instead the two should complement each other.
There are several ways to create, configure and design modern kitchen by the visual approach, whatever the style chosen. Here are the five main approaches:
1. The “Parallel” kitchen:
“Corridor” type kitchens are ideal for areas long and wide. The areas are distributed parallel on both sides, with a minimum of 3ft in the hallway. It’s always interesting to leave the sink on one wall and the other appliances on the opposite wall. This distribution is very useful in kitchens with doors on both sides and is also great for small apartments. The minimum space for movement should be at least 4ft. This type of decoration is well combined with colors, materials, heights and depths to avoid symmetrical and boring environments. In addition, varying depths will make your kitchen seem larger.
2. The “Island” Kitchen
The “Central Island” kitchen gives extra storage space and also offers an alternative form of decoration. It is quite popular in many American homes. What highlights this design is the placement of a support surface, like a table in the center of the kitchen. The options range from simple high table top placed in the center to complex, custom installed islands with functional stovetops and ovens.
3. The “Linear” kitchen
This type kitchen is in the form of line and is ideal for small environments. This type also requires good planning. Usually raised furniture (cabinets, countertops, etc.) are a good way to make use of the space. The cooking area, refrigerator and sink should be on the same wall. If space allows you to distribute furniture in the front wall, you can also do this.
4. The “L” Kitchen
Ideal for houses with long and narrow areas, this design consists of placing the cooking area, the furniture, the sink and refrigerator in one of the angles using two angled walls and leaving the other wall free of appliances.
5. The “U” kitchen
This type of design is one of the most practical ways to configure a kitchen, and it’s one the most common designs in many American homes. This type of kitchen is usually suited for large spaces and can be used in combination with the “Island” design for those who can add a center island or a place for meals. However, this style can also be useful if well organized, in a small kitchen. The wash area should be preferably on the short side of the U.


